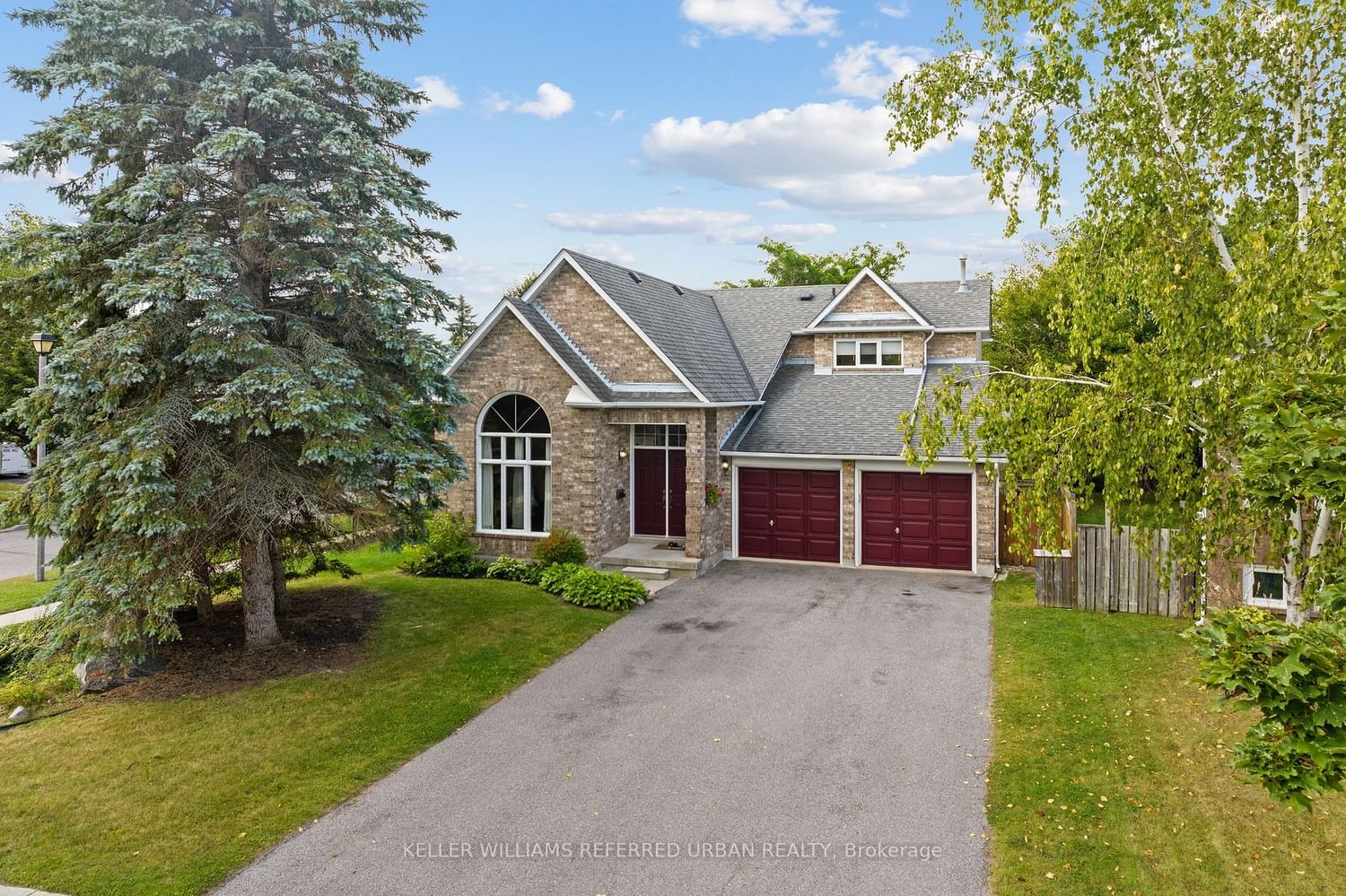$1,120,000
$*,***,***
3-Bed
3-Bath
2000-2500 Sq. ft
Listed on 9/13/23
Listed by KELLER WILLIAMS REFERRED URBAN REALTY
Open the Door to Your New Home! This meticulously kept, beautiful 2-storey all brick house features a functional open concept layout showcasing great living space inside and an entertainer's delight of a yard! The living/dining area has soaring cathedral ceilings and large windows letting in an abundance of natural light. The family sized kitchen features a breakfast area, which steps out onto the wooden deck and overlooks the family room. The convenience of a main floor laundry as well as potential office/4th bedroom just isn't found in every home. Upstairs you will find 3 spacious rooms with a 4-pc ensuite in the Primary Bedroom. Not to mention the extra large basement offering a finished rec room, large storage closet and cold room, as well as additional potential for much larger living space. Watch the Video Tour for a full representation of all this lovely home that can be yours, has to offer!
Features include: A premium extra wide lot (refer to full MPAC description); updated kitchen with shaker style cabinet doors; a quartz kitchen counter; ceramic backsplash; hardwood floors.
N6815124
Detached, 2-Storey
2000-2500
9+1
3
3
2
Attached
6
Central Air
Full, Part Fin
N
Y
N
Brick
Forced Air
Y
$4,334.98 (2023)
127.63x32.61 (Feet) - Irreg 35.27 Se, 61.07 W, 129.29 N (Mpac)
